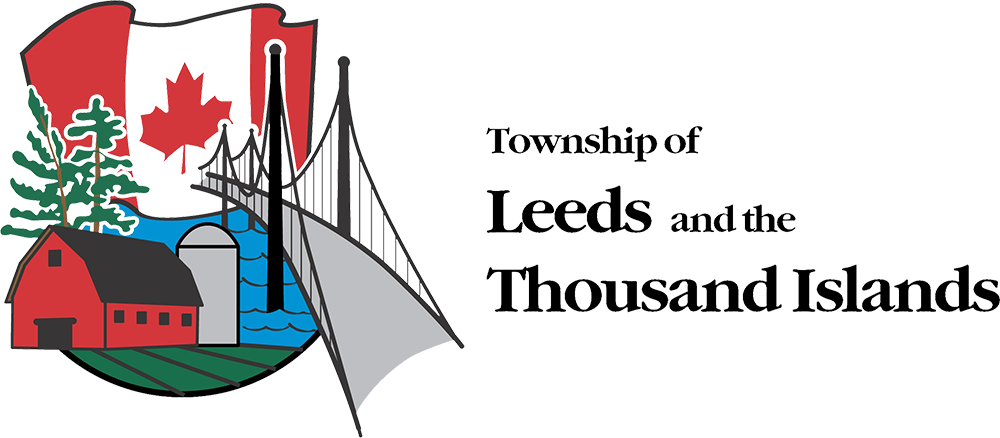Building an energy efficient house can save you money in heating and cooling costs.
House designers have four energy efficiency compliance options in the Ontario Building Code to choose from:
Comply with the SB-12 prescriptive design tables
-
Building must conform to package of thermal insulation, window and mechanical system efficiency requirements set out in Subsection 3.1.1 of SB-12. Energy efficiency design modeling and testing of the building is not required under this option.
3.1.1.2 A - Zone 1 Packages with AFUE > or equal to 92% (Metric and Imperial information provided)
3.1.1.2 B - Zone 1 Packages with AFUE 84% < or equal to 92% (Metric and Imperial information provided)
3.1.1.2 C - Zone 1 Packages for Electric Space Heating (Metric and Imperial information provided)
3.1.1 11 - Zone 1 Packages for Addition to Existing Building (Metric and Imperial information provided)
Use the SB-12 performance compliance method and model the design against the prescriptive standards
-
This refers to alternative method of compliance set out in Subsection 3.1.2 and 3.1.3 of SB-12.
Design to Energy Star standards (3.1.2.1)
- Using this approach the designer must use recognized energy simulation software (such as HOT2000 V10.51 or newer), and submit documents which show that the annual energy use of the building is equal to a prescriptive package.
- Houses must be designed to Energy Star requirements, 3.1.2.1 standards and be labelled on completion by
EnerQuality or other agency. The Energy Star BOP form must be submitted with the permit documents.
Other acceptable compliance methods (3.1.3.1)
- A building shall be deemed to be in compliance with the requirements of 3.1.3.1
- a) provided that the same performance level is achieved through technical requirements of NRCan "Energy Star for New Homes Standard Version 12.6 or
- b) the building meets the NRCan "2012 R2000 Standard".
View the energy efficiency design summary (prescriptive) form.
View the energy efficiency design summary (performance) form.
