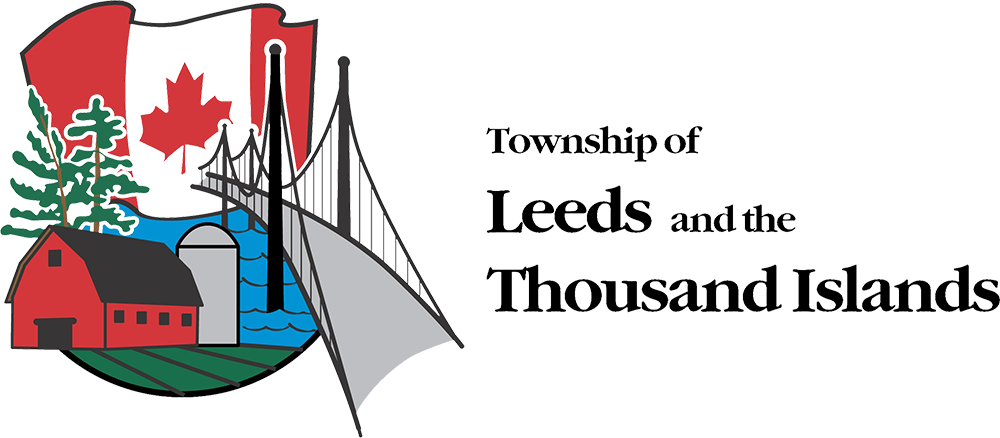Applications for Official Plan Amendment (OPA) and Zoning By-Law Amendment (ZBA) have been submitted by Fotenn Consultants Inc., on behalf of Greene’s Electric Plumbing & Heating Ltd. for an unaddressed property the property located east of Gananoque, north of the Thousand Islands Parkway and south of Highway 401. The Official Plan Amendment application is proposing to create a site-specific policy area for the subject lands to facilitate a proposed residential subdivision with a density of 1.16 units per net hectare. A total of twenty-five (25) residential lots are proposed, with access to the subdivision via the Thousand Islands Parkway. The Zoning By-Law Amendment application is proposing to rezone the subject lands from Rural (RU) zone, Floodplain (FP) zone and Locally Significant Wetland (LSW) zone in Township Zoning By-Law Number 07-079 to Rural Residential (RR) zone, Rural Residential Special Exception (RR-X) zone, Floodplain (FP) zone and Locally Significant Wetland (LSW) zone. The zoning change would amend the boundaries of the FP and LSW zones.
There is an existing Draft Plan of Subdivision that applies to the subject lands that was originally approved in 1994. In addition to the Official Plan Amendment and Zoning By-Law Amendment, the applicant is also proposing a Major Amendment to the Draft Plan of Subdivision.
D14-2025-012 and D09-2025-003 Notice of Public Meeting
D14-2025-012 and D09-2025-003 Application
D14-2025-012 and D09-2025-003 Concept Plan
D14-2025-012 and D09-2025-003 Draft Plan
D14-2025-012 and D09-2025-003 Environmental Impact Study
D14-2025-012 and D09-2025-003 Hydrogeological Evaluation Update
D14-2025-012 and D09-2025-003 Noise Impact Study
D14-2025-012 and D09-2025-003 Planning Demonstration Report
D14-2025-012 and D09-2025-003 Stormwater Management Report
D14-2025-012 and D09-2025-003 Traffic Impact Study (contact staff)
