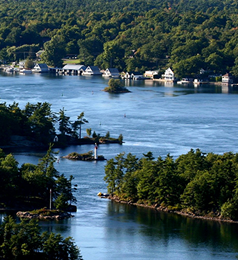
Please see below for a list of Active Applications that are currently under review. For each application information regarding the status of the application, upcoming meeting dates and any supporting reports provided by the applicant are available. If you have any questions regarding an application, please contact the Planning and Development Department.
NEW - Notice of Road Closing and Sale (4 Applications) |
|
Application 1 - T09-2025-001 - 242 Berryton Road (Lot 6, Concession 6 and 7, Former Township of Rear of Leeds and Lansdowne) |
NEW - D14-2025-006 - 405 Downie Island |
|
A complete Zoning By-Law Amendment application has been submitted for the property municipally known as 405 Downie Island. The purpose of the proposed amendment is to change the zoning of the subject lands from Island Residential ‘RI’ zone to an Island Residential Special Exception ‘RI-X’ zone to permit the replacement of a sleeping cabin with a larger sleeping cabin as well as an attached uncovered deck. The sleeping cabin was constructed in the absence of the required municipal and agency approvals. The application is also seeking zoning relief for the sleeping cabin with respect to the size (41 square metres), the minimum 30-metre front yard setback of the ‘RI’ zone, and the minimum 30 metre setback from the highwater mark of the St. Lawrence River. The existing and proposed front yard setback and setback of the sleeping cabin from the highwater mark of the River is 13 metres. A second sleeping cabin on the property is proposed to be decommissioned and converted into a storage building. If the subject Zoning By-Law Amendment application is approved, the property will also be subject to a Site Plan Control application. |
NEW - D14-2025-007 - 104 1000 Islands Parkway |
|
This application is related to a provisionally approved consent application (File Number B-37-25). Through the consent application, a total of 0.12 hectares (0.2 acres) was severed from the subject property municipally known as 104 Thousand Islands Parkway to be added to the adjacent property municipally known as 100 Thousand Islands Parkway. The areas of the lot additions are intended to increase the size of an existing residential lot from approximately 0.34 hectares to approximately 0.46 hectares, the lot frontage will increase from approximately 60.4 metres to approximately 68 metres. The retained lands will have an area of 4.66 hectares, with approximately 65.58 metres of frontage on the Thousand Islands Parkway. Condition number 3 of the decision for provisionally approved consent application B-37-25 states: “That the severed lands are rezoned from ‘I-1’ to ‘RU’ to be consistent with the current ‘RU’ zoning of the benefiting lot.” The purpose of the application is to satisfy this condition. The application is proposing a Rural Special Exception ‘RU-X’ zone to include zoning relief from the minimum lot area requirement for a single detached dwelling use on a non-waterfront lot in the ‘RU’ zone. |
D14-2024-013 417B 1000 Islands Parkway |
|
A complete Zoning By-Law Amendment application has been submitted by Clark Consulting Services, on behalf of 818769 Ontario Inc. for the property municipally known as 417B Thousand Islands Parkway. The application is proposing to amend the existing Environmental Protection Special Exception 3 (EP-3) zone to permit an increase in the number of boat slips. |
D14-2024-009 357 Highway 2 - Non-Statutory Public Meeting |
|
A Zoning By-Law Amendment Application has been submitted for the property municipally known as 357 County Road 2. The purpose of the proposed amendment is to change the zoning of the subject lands from Tourist Commercial ‘CT’ zone to a Tourist Commercial Special Exception ‘CT-X’ zone to facilitate the development of the site with a gas station, convenience store, and a restaurant with a drive-through. Zoning relief is requested with respect to the proposed width of the driveway access from Days Road, permitting a commercial patio adjacent to a residentially zoned property and permitting an advertising sign at less than 7.5 metres from a street line. |
NEW INFORMATION - D14-2023-008 Zoning By-Law Amendment and D09-2023-002 Official Plan Amendment - Vacant Land on the Corner of Fitzsimmons Road and Granite Ridge Road |
|
Applications for Official Plan Amendment (OPA) and Zoning By-Law Amendment have been submitted by Fotenn Consultants Inc., on behalf of 2331376 Ontario Inc., for the parcel of land located immediately southeast of the intersection of Fitzsimmons Road and Granite Ridge Road (Roll Number 0812-812-025-50003). The OPA application proposes to amend the existing Rural land use designation in Schedule ‘A1’ of the Township Official Plan to a Tourist Commercial designation. The zoning by-law amendment application proposes to change the existing Rural ‘RU’ Zone that applies to the lands to a Tourist Commercial Special Exception ‘CT-XX’ Zone, in Zoning By-Law Number 07-079. The zoning by-law amendment is proposed to facilitate the development of the property with an indoor boat storage use, consisting of two (2) buildings, each with approximately 3,344 square metres (36,000 square feet) of floor space. Each building is proposed to be approximately 3-storeys in height. Vehicular access to the site is proposed to remain on Fitzsimmons Road. Four (4) parking spaces are proposed, including one (1) accessible parking space. A septic system is proposed in the southwest portion of the site. All files below are listed with the Zoning By-Law Amendment Application Number D14-2023-008 and are also applicable to Official Plan Amendment Application Number D09-2023-002.
|









